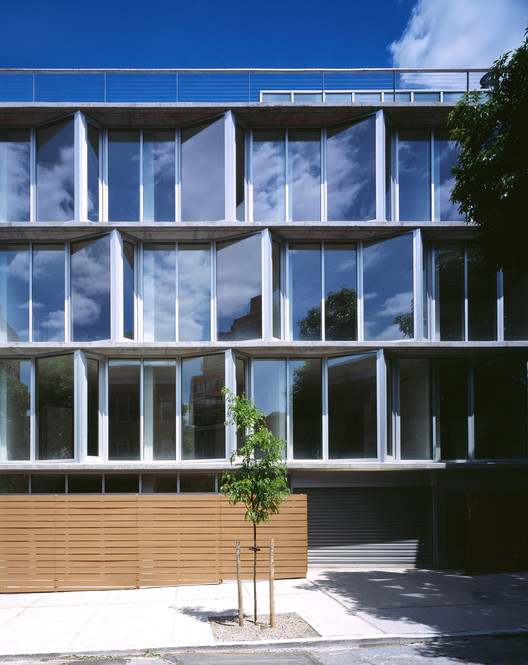
-
Architects: TEN Arquitectos
- Area: 30000 ft²
Text description provided by the architects. The building is situated in Park Slope, a historic Brooklyn neighborhood. There are 17 apartment units and a total built area of approximately 30,000 square feet. The building takes a fresh approach to zoning. While other new developments in the area maximize the zoning envelope by building right to the street line, our project situates the building to allow for a 3000 square foot shared garden overlooking Carroll Street.

The main entrance to the building is along a wood boardwalk from Carroll, leading through the garden to the building. This was done in response to the clients’ request for a very quiet and authentic Brooklyn experience which, nonetheless, preserved the urban context. It was also a response to precedents in the area, which we documented with photos and then presented to the client. The emphasis on the garden is a re-evaluation of the urban lifestyle, bringing an element of country living to the urban context.

The wood privacy screen and fence wrapping around the site adds warmth and brings an element of the Carroll St. garden to the Garfield Place street line façade. The project has two main volumes. One volume, a poured-in-place concrete box, is oriented toward the garden. The other volume has a façade with privacy screens and windows oriented toward the central portion of Park Slope. As the site of a former glass factory, the character of the building is very much a new typology, a bridge between the more industrial Gowanus neighborhood to the East and the heart of Pork Slope's Brownstone Brooklyn to the West. As a result, the allowable dormer space along Garfield was not maximized in order to keep the context of the adjacent buildings.

The interiors of the apartments aim to bring an element of warmth from the Carroll St. garden indoors by emphasizing the kitchen as the focal point. The kitchens have exposed shelving and an exposed hood, allowing each apartment dweller to personalize the space while retaining a structure of clean lines and details.

























